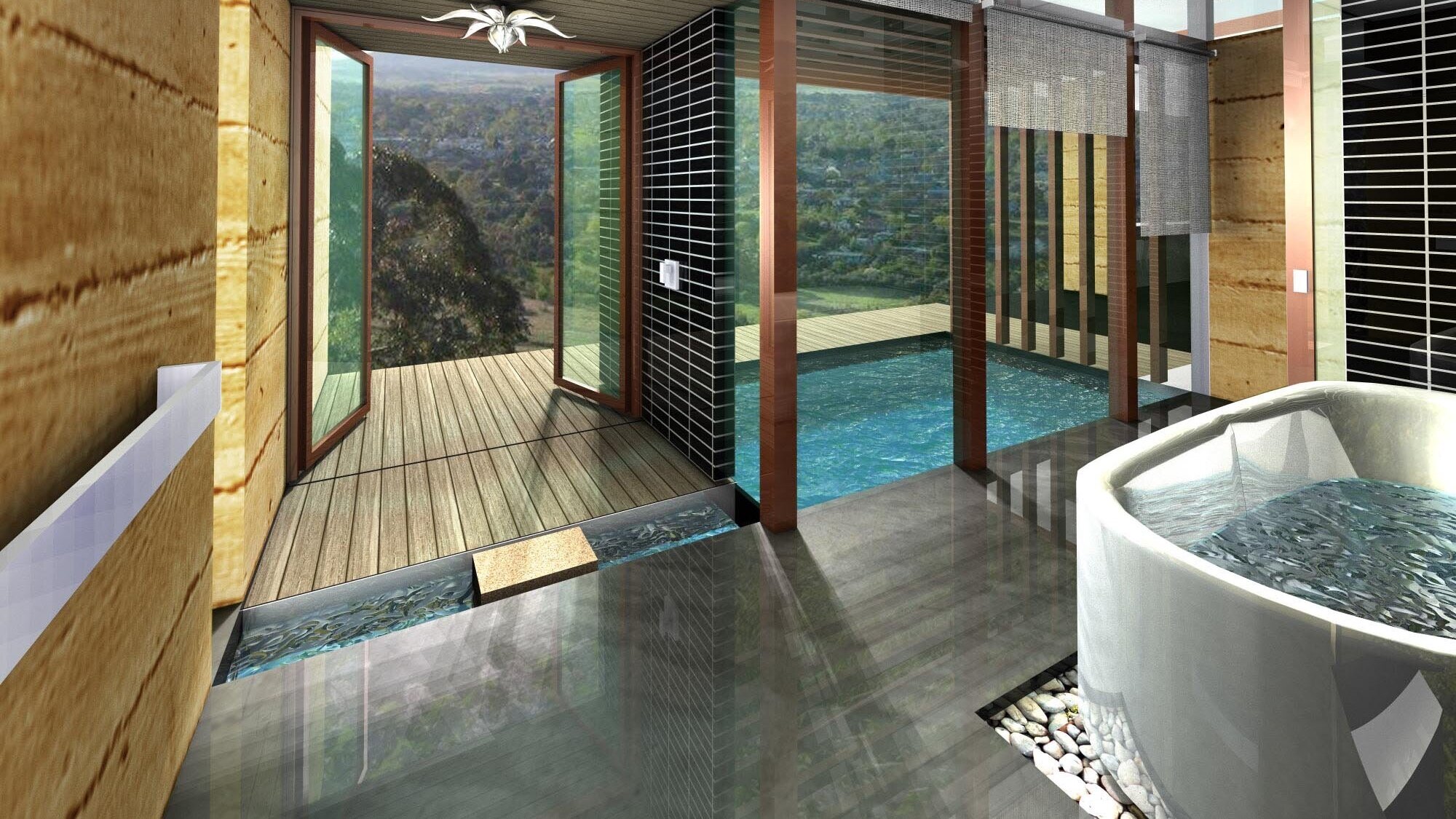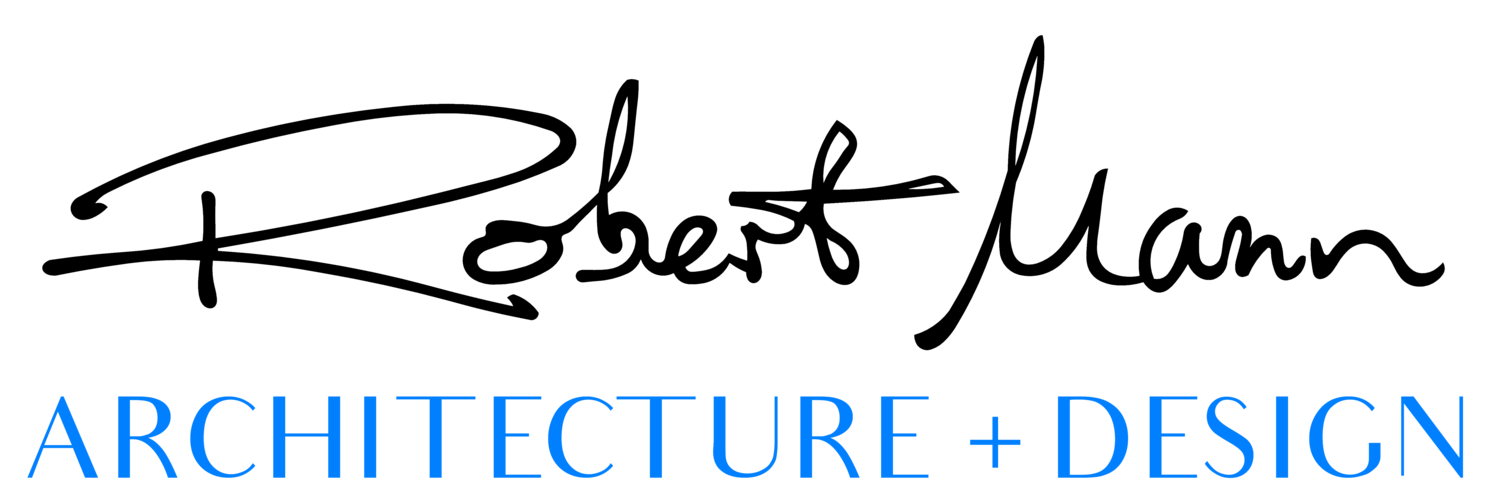
A collaborative approach, to provide a service that is perfectly suited for your needs
How We Work
We provide a personalised service in order to best meet your needs. Robert will personally meet you at your proposed project site and place a priority on understanding the importance of your lifestyle, family needs/goals, the environmental and location context.
We start each design process with a Masterplan to ensure that all potential living configurations are considered for the best outcome for your family’s future.
We utilise ArchiCAD’s Building Information Modelling (BIM) technology, to produce the documentation requirements for approval and construction. This tool necessitates that a disproportioned value of time is committed in the initial stages of the architectural process.
Our Services
Our personalised approach offers you ultimate flexibility in the design and construction of your home. Fees for our services are based upon the scale, complexity and budget of the project. You can choose to engage our services for some or all of these stages of design, documentation and construction management.
We work with you from concept to construction completion. Our Core Architectural Services include:
-
Service Fee: $396 (inc GST)
Service include:
2hr in-person Site Visit & Design Brief Development Meeting
(can be arranged to be an online meeting).
-
Service Fee: from $3,600 + GST
Services include:
• Project design brief development:
Architectural Return Brief (confirming scope, style & design priorities)
• Architectural Feasibility Study:
BIM / drafted plans of existing residence (for alterations and additions)
Feasibility Study - Site plan & site section layouts confirming the viable extent of additions, in accordance with Council’s DCP & LEP and SEPP requirements.
Legislative requirements matrix for DA compliance.
• Architectural Masterplan:
Schematic Architectural floor plans for 3 design solutions.
• 4 x 3D exterior view wooden-styled model renders based on one (1) preferred schematic architectural floor plans from 2c.
In order to commence the Conceptual Masterplan phase, you will need to provide:
1. Detailed external site survey to be undertaken by surveyor for all projects.
2. For alterations and additions, an internal survey of the existing building is required to be undertaken by a surveyor. Alternatively, we can provide an architectural internal measure-up for $640 + GST.)
-
Service Fee: from $4,200 + GST
Services include:
• Client Design refinement meeting (2hrs face-to-face or online)
• Developed Floor Plans:
Conceptual Floor Plans - Resolved planning layout
Room sizes annotated
• 3D Visualisation Drafts - White Model renders of proposed design (4 x Exterior 3D Views).
• Developed Photo-rendered Visualisations (4 x Exterior 3D views)
-
Service Fee: TBA on completion of the Developed Design
Services include:
• Client meeting (Pre-DA): 1 x 2hr in-person or online.
• Coordinate DA planning consultants for client selection and engagement.
• Incorporate in plans the BASIX/ NatHERS Commitments.
• Architectural Planning Documentation (to satisfy minimal DA requirements):
Site plan & Site Analysis
Floor plans & Roof plan
External Elevations x 4
Cross sections x 2
External Materials Schedule - to DA requirements.
Door & Window schedule - to DA requirements
Compliance calculation plans - FSR, GFA, Landscape & Site Coverage, Winter Shadow diagrams
Notification Plans
Please note: Additional DA Reports are required to be completed by specialist consultants and these will be outlined to the site specific requirements and the engagement and payment of services by consultants is by the client.
-
Service Fee: $1760 (inc GST)
All Development Applications (DA) to your local council are required to be submitted digitally via the NSW Planning Portal. The NSW Planning Portal is predominately accessed by councils, certifiers, architects and other design professionals. Therefore, we provide this service to streamline the application process and to be the nominated representative of the application to discuss the application with council directly.
The architect’s services include:
• File and Application Preparation & Administration
• Lodgement and Management of DA application online via NSW planning portal
• Notification Management
• DA Process Management - Weekly Contact (8 weeks. Hourly rate of $160p/h applied for 1hr p/w additional)
Please note: Council Development Application Fees are required to be paid directly to the council by the client. Any additional changes requested by Council will completed by the architect at an hourly rate.
-
Service Fee: TBA on completion of the Developed Design.
Services include:
• Client meeting (for structural design): 1 x 2hr in-person or online
• Coordinate planning consultants for client selection and engagement and integrate their work into architectural documentation.
• Architectural Planning Documentation, developed to satisfy minimal CC req:
Plans, Elevations, Sections & architectural detailing to regulatory requirements.
External Materials Schedule - to CC requirements
Construction Specification - to CC requirements.
Please note: A Sydney Water check is required for Construction Certificate consent and undertaken by the architect, therefore, this fee will be a known disbursement to the client.
If a further Sydney Water Assessment is required, this assessment will be required to be undertaken by the relevant consultant and paid directly by the client.
The engagement and payment of services by consultants during this stage is by the client.
-
Service Fee: $1760 + GST
Lodgement and management of Construction Certificate (CC) with a Private Certifier through the NSW Planning Portal.
Services include:
• File and Application Preparation and Administration
• Lodgement of CC application
• CC Process Management - Weekly contact (8 weeks. Additional hourly rate of $160p/h applies to additional weeks).
Please note: Construction Certificate (CC) Application fees are to be paid directly to Private Certifier by the client. Any additional changes requested by the Private Certifier will completed by the architect at an hourly rate.
-
Service Fee: TBA on completion of the Developed Design
Services includes:
• Client Meetings:
2 x 2hr in-person meetings
2 x 2hr Online Meetings
• Coordinate consultants for client selection and engagement.
• General Arrangement Plans
Floor plans for each storey, as required.
Roof Plan
4x Exterior Elevations
2 x Cross Sections
• Structural Set-out Plans
• Services plans/ RCP’s for each storey: (in conjunction with consultants information)
Lighting / Electrical & Security / Structural / Mechanical / Finishes.
• Detailed Materials Schedule: (For Construction)
Structure / Exterior / Architectural Interior linings / Insulation
• Exterior Window and Door Schedule (For Construction)
• Detailed Architectural Construction Specification for construction co-ordination.
• Critical Architectural Junction Details:
Column & Beam Detailing
Ceiling & Soffit detailing
Roof cladding detailing
Wall type detailing
Staircase detailing
Exterior Door & Window detailing - head, jam & sill.
Retaining Wall/ Basement detailing - if required.
Please note: Any visualisations/illustrations requested during this stage will be an additional architectural service and a quote can be provided to the client upon request with an Illustration brief.
-
Service Fee: TBA based on Developed Design.
Services include:
• Contract Preparation
Scope of works & preferred contractor requirements
Engagement and oversight contracts preparation
Construction Contract selection & administration
Contractor (Builder) negotiation & liaison.
• Building Contractor Selection (Tender or Negotiated Offer)
-
Service Fees:
Hourly Rate: $198 (inc GST), as required.
1 hour Site Inspections/Meetings: $396 (inc GST) - includes travel disbursements. Additional required hours are at additional hourly rate.
Services Include:
• Communication and the record keeping of all communications between all project related parties.
• Site/Works Inspections
• Support and Instruction to Building Contractor
• Timeline Adherence Monitoring
• Assessment, Approval and Release of progress certificates for Contractor
• Assessment of variation claims and obtain client approval.
• Design Variations documentation and coordination
• Check for incomplete work and rectification of any defects.
• Assess, determine and issue the notice of practical completion.
• Post Construction Defects Liability Period and issue of final certificates.
ADDITIONAL ARCHITECTURAL SERVICES
-
Service Fee: Price on application (scope to be determined)
Services include:
a. Interior Design Style Board - Interior materials, detailing, lighting & decoration
b. Interior Visualisations - Mock-up monochromatic & Photo-rendered
c. Interior Detailed layouts - Stairs, kitchen, bathrooms, wardrobes, fireplace, entertainment.
d. Interior Material Schedules/Specifications

We can provide reduced services, if you only require a concept design or DA approval to increase value for the sale of land.

